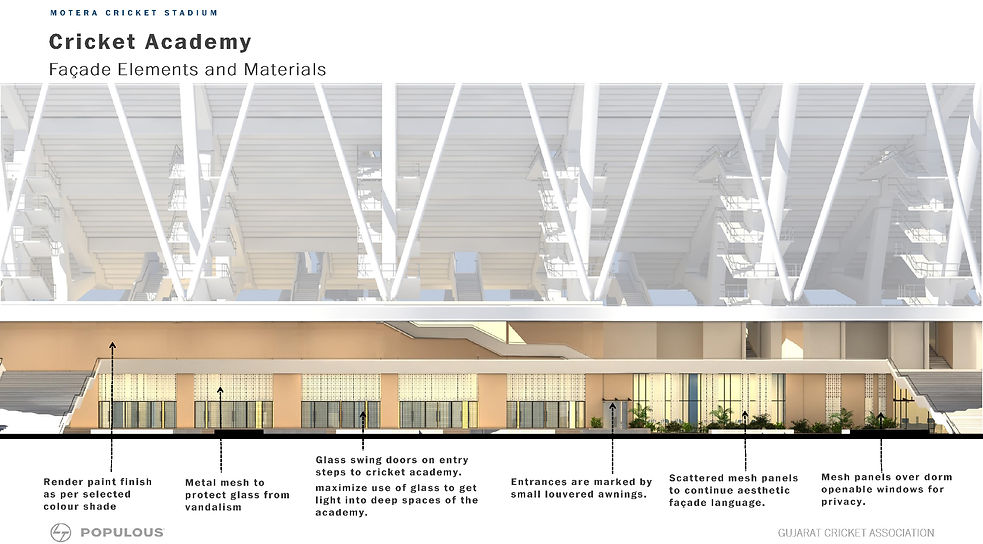Apoorva Singal
HOME | DOWNLOAD CV | CONTACT | INSTAGRAM
Motera Cricket Stadium (MCS)
Architectural Designer
Populous, 2015 - 2017
Client: L&T and Gujarat Cricket Association
https://populous.com/project/motera-cricket-stadium
All Image/ Drawing Copyrights belong to Populous.
Project Description:
The largest cricket stadium in the world with a capacity of 1,10,000 spectators is being developed in Ahmedabad. As the design progressed, the site kept shrinking with increasing constraints on budget and time-lines.
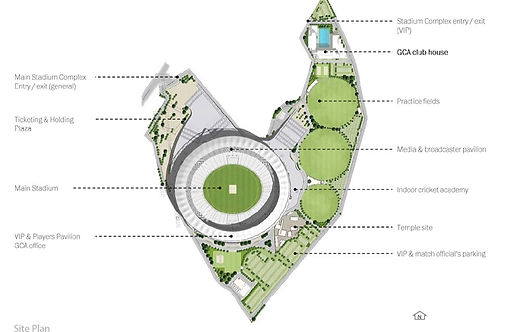
Tasks:
The team dedicated to this project was small. I was involved in:
-
Developing options for the architectural language for the Pavilion
-
Integrating the pavilion structure within the structural setouts of the stadium columns
-
Developing interiors for the pavilion spaces - players, visitors, VIP areas etc
-
Developing an iterable stadium model in grasshopper
-
Developing facade options for the Media block and Cricket Academy
-
I wholly designed the club house building in the far Northern Eastern corner of the site - from its architectural language, space layouts and relationships to interiors.
Pavilion Architectural Design
The pavilion in a stadium is where the players and VIP seats are housed. I was involved in all aspects of pavilion design: The challenges in developing the pavilion structure was to integrate its design in the column set out of the rest of the stadium as well as designing a facade that becomes its identity. The below designs are some of the options developed my me in tandem with the internal layouts.
Below: Options for Facade


The player facilities brief was developed based on constant back and forth discussions with the client. The final layout could house 4 different teams together with separate private entrances for players and direct access from their zones to the pitch.
The public entrance on the ground floor gave access to a spacious lobby with a children's zone and cricket exhibition in the center. With a banqueting area on the third level and VIP rooms on the fourth and fifth completed the requirements for the Pavilion Building.
Below: Pavilion Section and Floor Plans

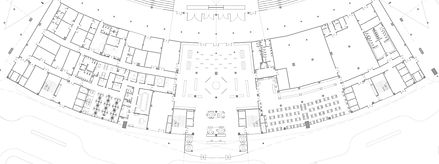

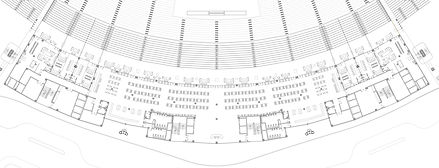
Pavilion Interiors
Below are examples from mood-boards I developed. I worked on complete interior set from the player facilities to the hospitality section of the pavilion
Below: Interior mood boards with their corresponding visualization


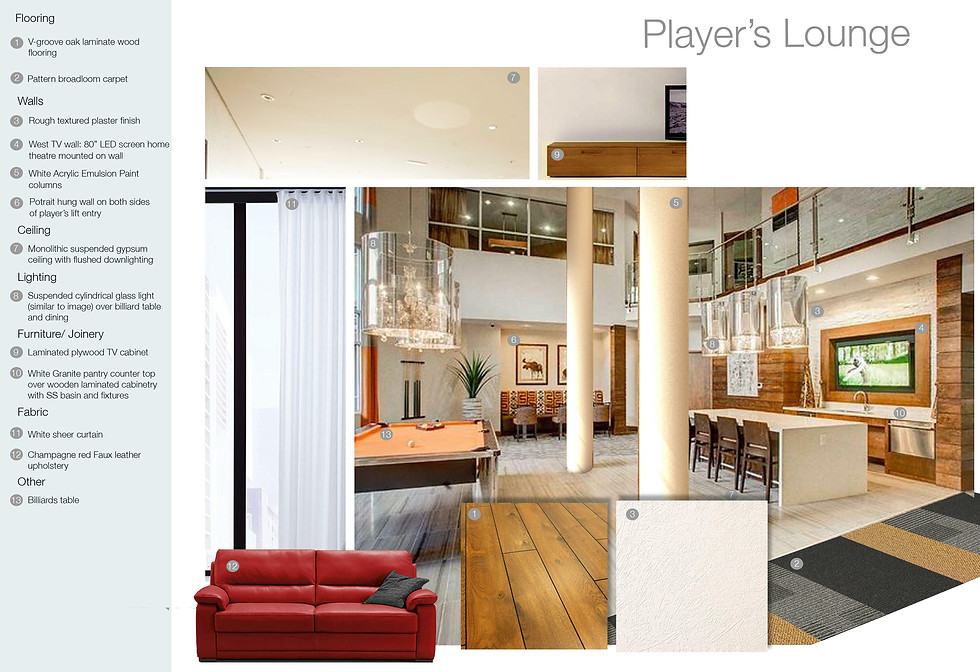

Media Block and Cricket Academy
The South Eastern Quarter of the stadium housed the Media block and Cricket Academy. I worked on the facade and couple of interior spaces within this section
Below: Elevations and visualization of Media Block and Cricket Academy
