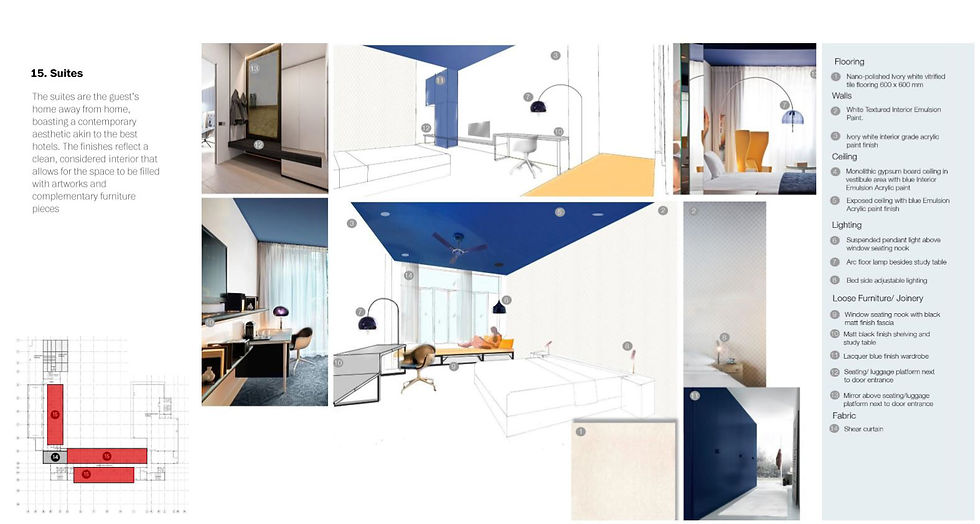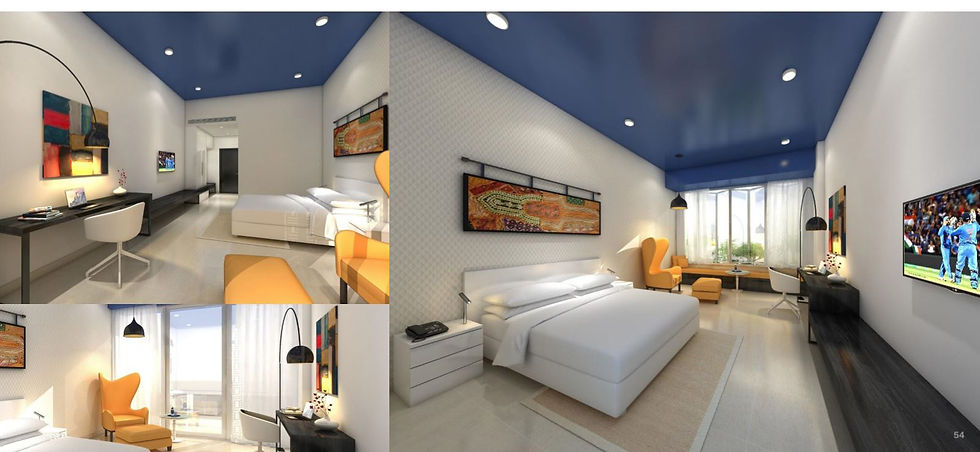Apoorva Singal
HOME | DOWNLOAD CV | CONTACT | INSTAGRAM
Club House, Motera Cricket Stadium
Architectural Designer
Populous, 2015 - 2017
Client: L&T and Gujarat Cricket Association
https://populous.com/project/motera-cricket-stadium
All Image/ Drawing Copyrights belong to Populous.

Project Description:
The largest cricket stadium in the world with a capacity of 1,10,000 spectators is being developed in Ahmedabad. As the design progressed, the site kept shrinking with increasing constraints on budget and time-lines. The Club House is situated in the Northern Eastern area of the site.
Tasks:
The team dedicated to the stadium project was small. I was involved in: Developing options for the architectural language for the Stadium Pavilion as well as the Club House. The club amenities include badminton courts, billiards, Olympic size swimming pool, banqueting and a restaurant. I was the primary designer of the club building defining the layout, the spatial relationships, facade development and designing for a certain user experience.
Club House Architectural Design
The below views show early stages of Club House design development by me as Architectural Designer for this project: The design language of the club emerged with the idea of having major functions facing the pool in the center. The facade rhythm was created with 'jaali' (lattices) elements and lobby volumes. The final design emerged out to be a variation of this initial exploration with its essence intact.
Below: Conceptual Design Development for Club House by me


Final Club House design views:
rendered by a visual artist based on the Rhino design development done by me.


Spatial planning:
The layout had standard club amenities with public facilities on the ground and rooms on the second floor onwards. The interiors were marked with colour accents emphasizing certain functions types.
Club Interiors

Below are examples from mood-boards I developed. I worked on complete interior set from the suite designs to the hospitality and indoor sports spaces. The colour accents identifying different kinds of spaces was a core concept in the club interiors.
Below: Interior mood boards with their corresponding visualization. (Extracted from Interior Design Report)



