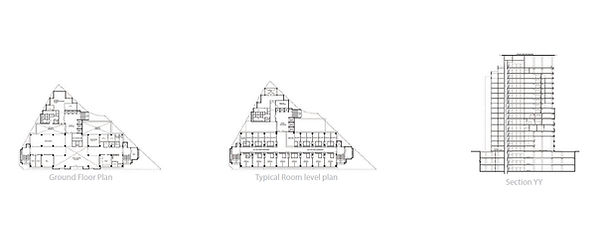top of page
Apoorva Singal
HOME | DOWNLOAD CV | CONTACT | INSTAGRAM
Shalby Mutli-Speciality Hospital
Junior Architect,
KSADPA Architects, 2011
http://www.ksadps.com/
All Image/ Drawing Copyrights belong to KSADPA
Project Description:
The hospital was to be planned and designed on a 6000 sqm site. Factors like the FSI, Ground built up limit, Fire regulations and Hospital standards were big drivers for the design development.
Tasks:
The hospital design went through many iterations and it was my task to check whether the options worked based on regulations.I was present during the client and doctor meetings, hence working out the internal planning. The client desired the hospital medical wing to be separated from its administration wing to streamline hospital management.


bottom of page