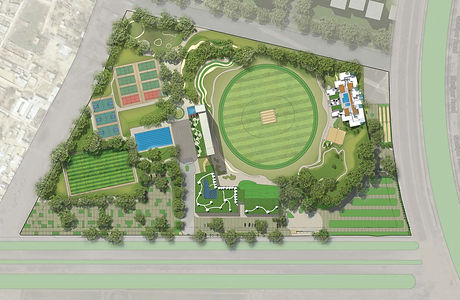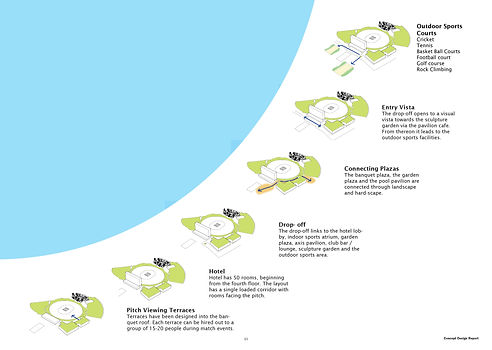Apoorva Singal
HOME | DOWNLOAD CV | CONTACT | INSTAGRAM
ATS, High Performance Centre
Architectural Designer
Populous, 2015 - 2017
Client: ATS Developers
https://www.atsgreens.com/projects/ats-upcoming-club-augustus/
All Image/ Drawing Copyrights belong to Populous.
Project Description:
The project was to develop a 35 Acre site into a sports and entertainment hub with hospitality facilities as well as a cricket stadium with roughly 20,000 capacity set in a green landscape where the terraces and mounds became seating for spectators.
Tasks:
I was involved in the project from the very beginning as the Design Architect leading the concept to schematic development.
I was involved in everything from brief development to site master-planning, zoning, circulation, landscape concept, individual buildings design development, concept report story-boarding and presentation design.

Site Development
The interesting nature of the project was not to create a regular concrete stadium. Instead the ground was carved into contours with the surrounding buildings also offering terraces and balconies to become viewing boxes towards the cricket ground.
Below: Extract pages from Concept Report, extensively worked on by me.





Architectural Design



